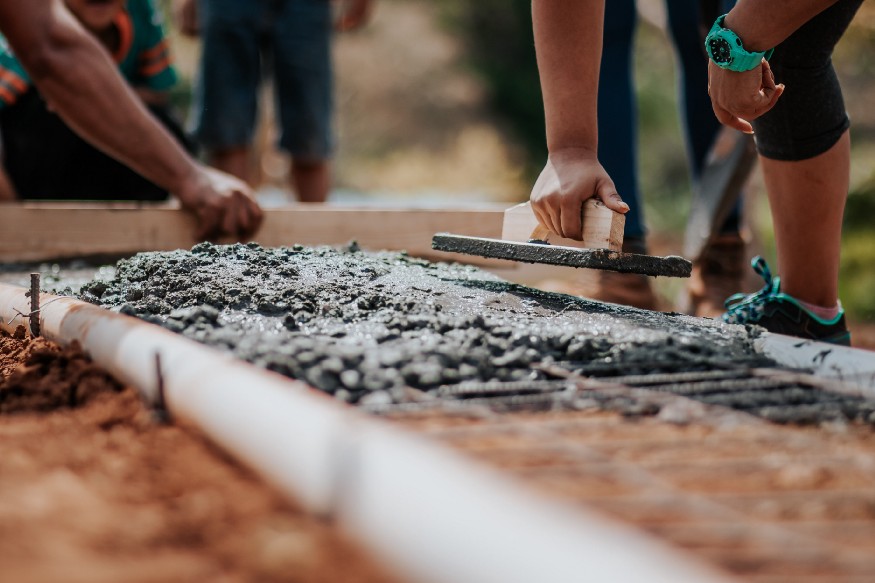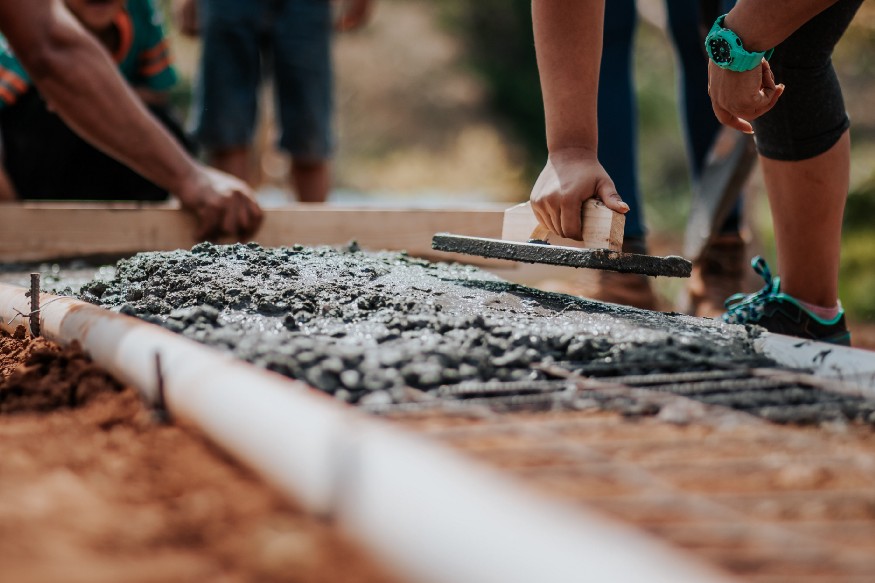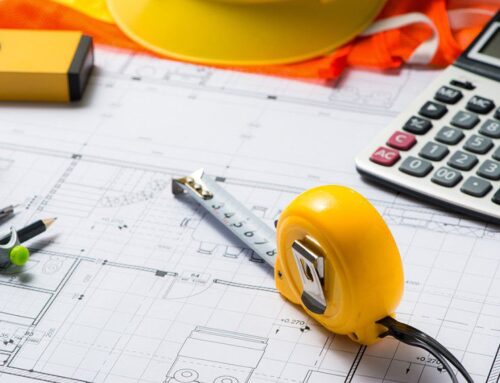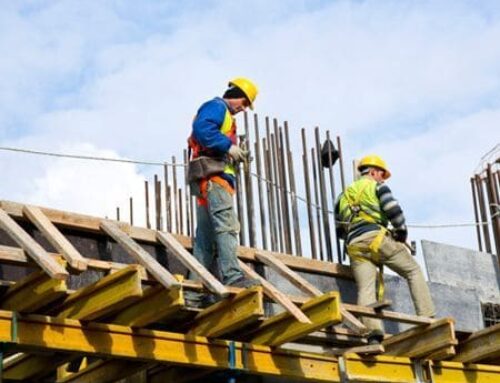Concrete estimation is a primary aspect of construction cost estimation. There are two ways to utilize the concrete on the project. Either ready mixed or mixed on the job.
Most commercial and residential projects use ready mix concrete. For ready mix concrete, quality control requirements, quantity, strength, cement type, etc. are given to the ready-mix company and they provide the quote for how much it would cost.
Large scale Projects and Projects that are away from cities, the concrete is usually mixed on the job site. Concrete estimation in this case would require in-depth working of all the materials required, sand, aggregate, cement quantity, admixtures, and water ratio.
The onsite mixing will require consideration for batch plant assembly. Depending on the size of the project and quantity of the concrete required, the size and number of batch plant would be determined.
Finally, to complete the concrete estimation, you need to assess the sources of materials. The main consideration is the distance from the site. However, sometimes the certain specified quality of material might not be available in the near site facility, and it will have a serious effect on the cost of concrete.
It is advisable to consult a professional mix design specialist civil engineer to assess the proportionate requirements of concrete ingredients.
Finally, to complete the concrete estimation, you need to assess the sources of materials. The main consideration is the distance from the site.
In this article, we are sharing some specific tips that would be helpful to you to accurately determine concrete estimation for your project. However, before you read the tips please go through these general guidelines when approaching concrete estimation.
General Guidelines for Concrete Estimates
- The unit of concrete estimation is cubic yards. The calculations are made in cubic feet when working from the drawings. These cubic feet are then converted to cubic yard quantities as mostly the ready-mix companies price the concrete with cubic yards.
- The roof slabs, floor slabs, pavements, sidewalks, and slab on grade are all measured according to length, width, and thickness. Both in cubic feet and cubic yards.
- Foundation Footing, columns, and beams are also computed in cubic feet and cubic yards. This is done by taking the running length of these items and multiplying them with the cross-sectional area.
- There may be irregular shapes in the slab elements. They are measured by breaking them into smaller meaningful shapes, so accurate measures can be made.
- Take footing length working can be tricky. Be careful to add corners only once when working from one side to the other. Also, the footing length would be more than the wall as it extends from the sides.
- Holes less than 2 square feet are generally ignored in working the quantities. Also, the spaces that are taken up by the accessories, embeds, and reinforcing bars are not considered when working out the volume.
- The general wastage percentage for wall footings, columns, beams, and slabs may range from 5 percent to 8 percent.
These are some general considerations that estimators should consider when estimating concrete for any project. However, each project has some unique characteristics and requirements. And things may differ according to the situation.
The following are some tips that will enhance the accuracy and effectiveness of your concrete estimation practice.

Tip # 1: Thoroughly Review Specs
Review the project specifications to determine the requirement of floor slabs, footings, walkways etc. You should make a list of the following items for each element.
a) Type of concrete
b) Strength of concrete
c) Color of concrete
d) Any special curing or testing requirements
Tip # 2: Match Drawings and Specification Requirement
Make a thorough review of construction drawings. You should match the specifications requirements and all the concrete items marked on the drawings.
If you find any differences then you must contact the owner, designer/engineer, or architect for issuance of the addendum.
Tip # 3: Determine Quantities from Working Drawings
Determine quantitates of materials from the working drawings.
- Check for footing sizes on each wall section and foundation plans. There might be different sizes of footing for different walls.
- Sources for estimating concrete slab are most commonly available on wall sections, structural details, and floor plans.
- Plot/site plan and section details are to reviewed to estimate exterior walks and driveway concrete quantities.
Tip # 4: Give Special Consideration to Concrete Forms
The primary cost for concrete construction is forming.
- Key elements in estimating concrete are the selection of forms that are best suited for the job.
- The unit to estimate forms is in total square feet
- Enough forms must be available for erection to make efficient use of the concrete placing equipment and crew.
- Included within costs for forms-in-place are all necessary bracing and shoring.
- Give special consideration to labor rates and crew productivity.
Tip # 5: Consideration for improving Concrete Estimation
For accurate concrete estimating, you must consider each of the following major components individually (as they are not part of unit rate):
- Reinforcing steel
- The accessories for reinforcements (beam and slab bolsters, high chairs, bar ties and tie wire)
- Formwork
- Ready-mix concrete
- Placement of the concrete
- Finishing off the top surface
Conclusion
There are a lot of variables that affect the concrete estimation on a project. Each project has its own requirements. Concrete technology is also improving day by day. There is a lot of research that is improving the quality of concrete by using different reinforcement materials, admixtures, placement techniques, etc.
Consult ACI’s (American Concrete Institute) guides and reports for the latest developments and further reading to learn more about concrete technology.
For estimation and bidding, you need to keep yourself updated with the latest developments. We had the opportunity to enhance our reach to the latest concrete resources at World Concrete Show in Vegas earlier this year. We also received a massive response at the show for our estimation services.
Bidding Enterprise is an award-winning, quantity takeoff, and cost estimating company. Last year alone we estimated 1900+ projects. If you are looking for quality services that will enhance your chances of winning, share your project plans at
Michael@BiddingEnterprise.US
and we will get back to you with a proposal for our services.






It’s good to know that concrete is measured in cubic yards. I’m hoping that I can talk to a contractor about my concrete foundation. I’m hoping to start construction on that this month.